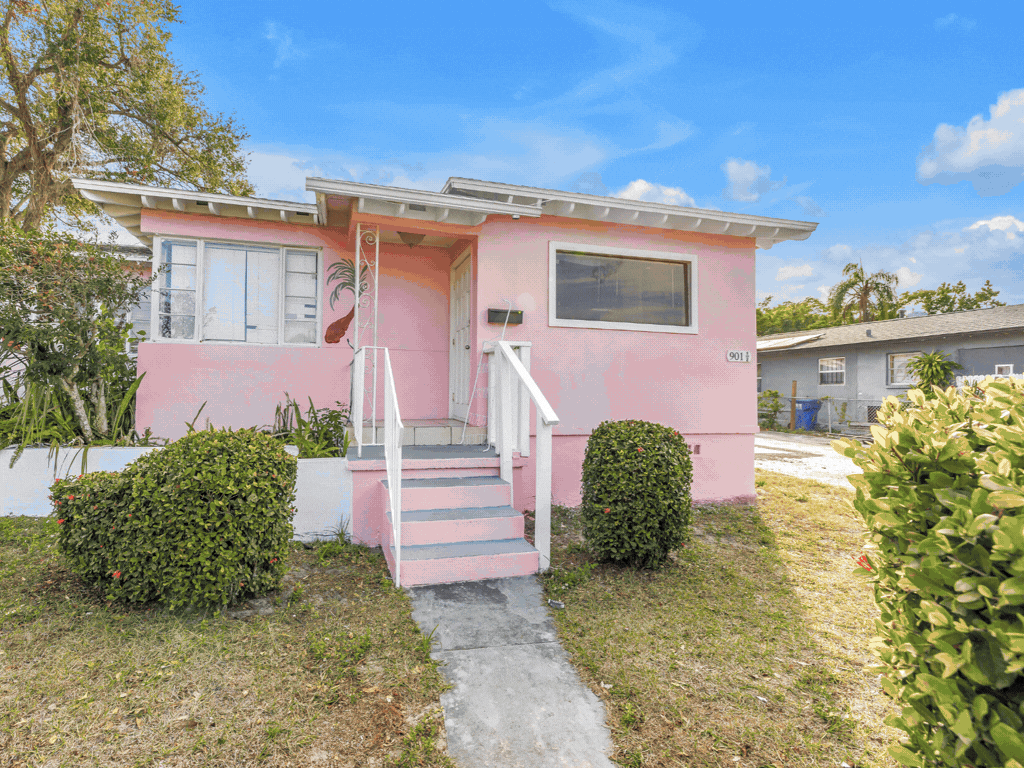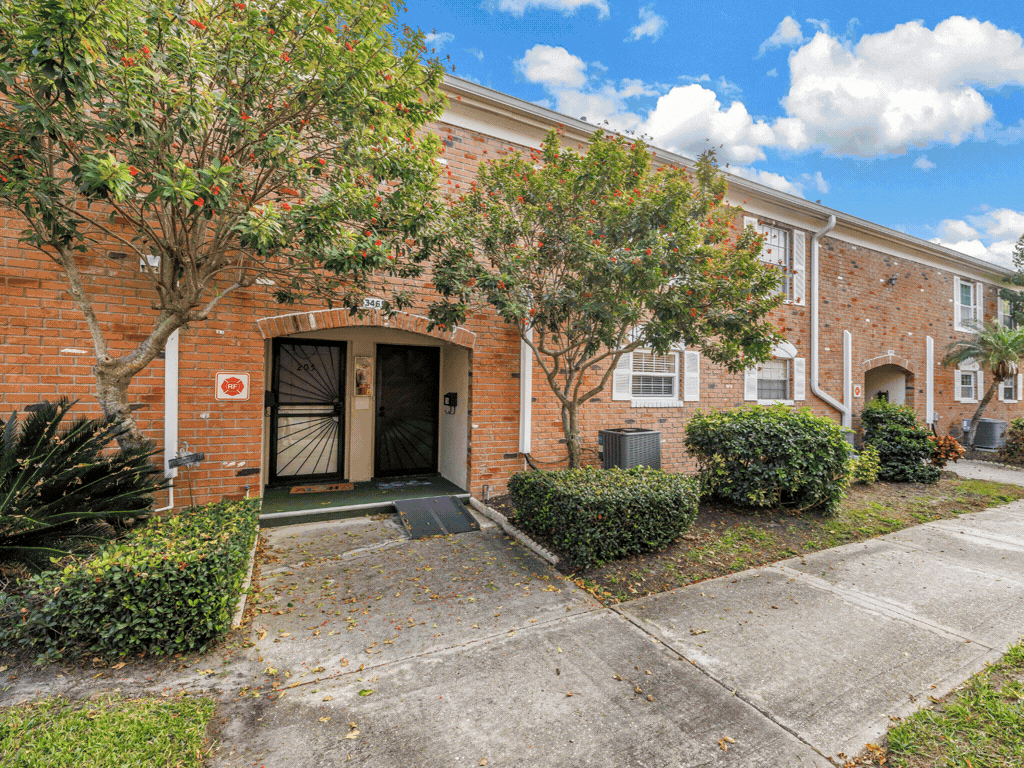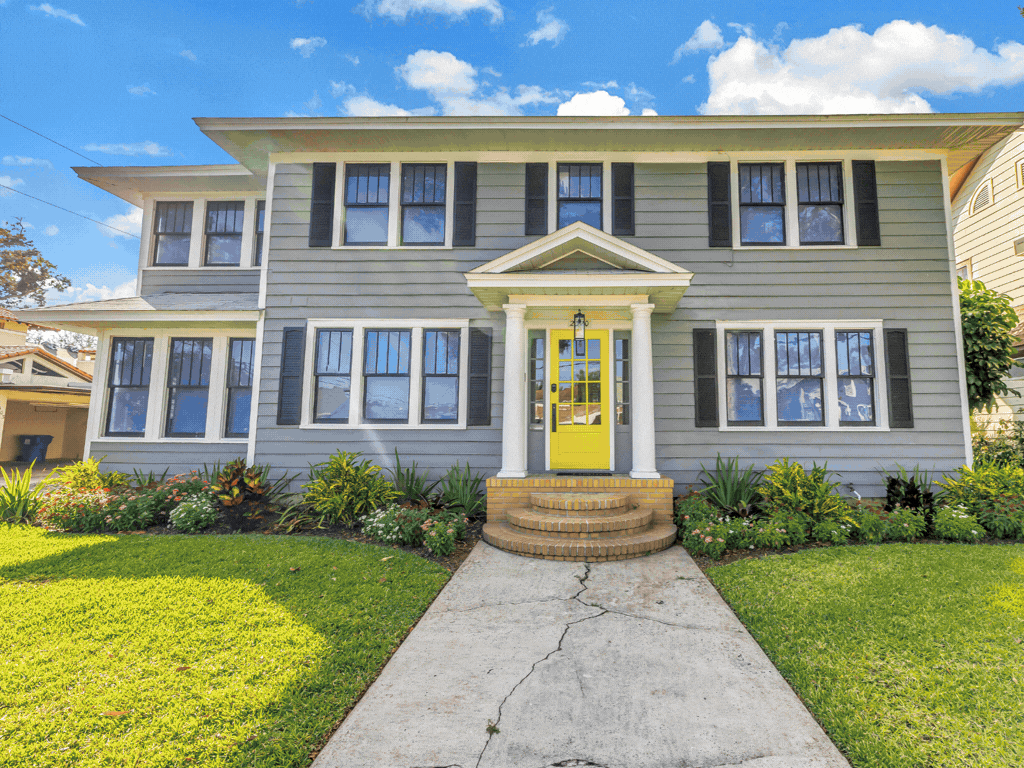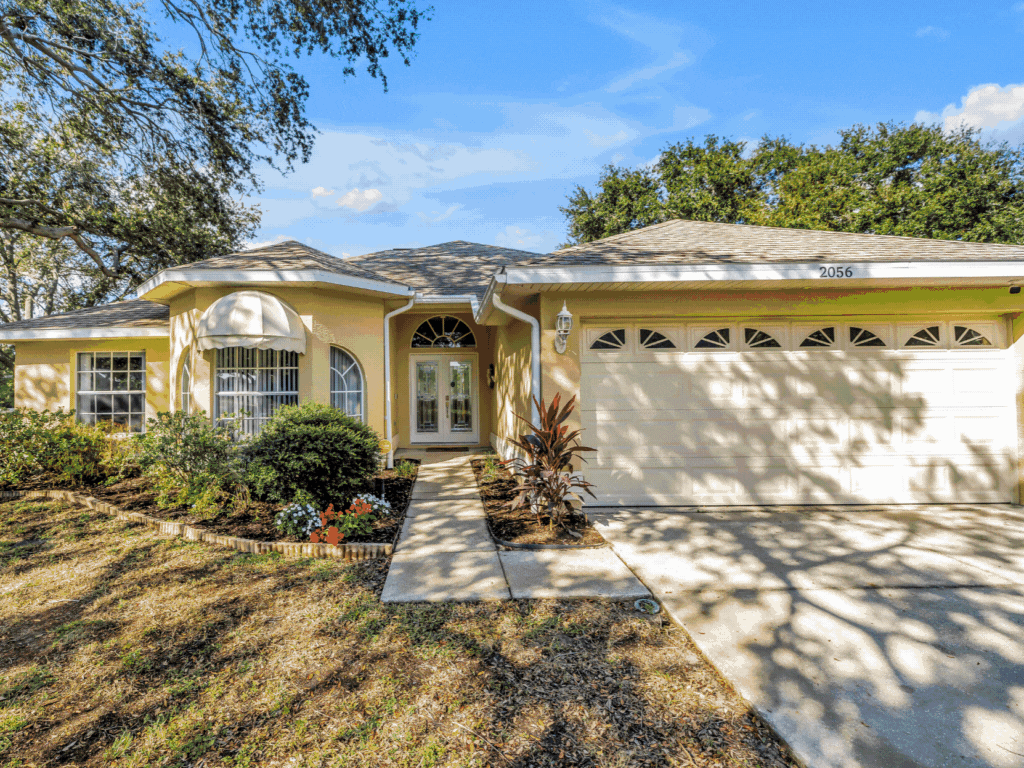901 12th Street S.
St. Petersburg, FL 33712
PROPERTY OVERVIEW
Welcome to this rare multifamily opportunity in the heart of St. Petersburg’s Campbell Park neighborhood! Situated on a generous corner lot, 901 12th Street S offers a well-maintained duplex with two spacious 2-bedroom, 1-bath units, ideal for investors or owner-occupants seeking dependable rental income.
Each unit offers comfortable living spaces, well-appointed kitchens, tile flooring throughout, and abundant natural light. A large fenced yard provides added privacy and outdoor enjoyment, while ample off-street parking enhances convenience.
Recent improvements add value and peace of mind, including updated bathrooms in both units. The bathroom in Unit 901 has been retiled and refreshed with a new toilet, re-glazed tub, fresh paint, and a new window blind. The bathroom in Unit 901 1/2 features new tile, a re-glazed tub, a new sink and vanity, and a new window blind. Additionally, the A/C systems for both units (inside and outside components) were replaced in 2024.
Ideally located just minutes from downtown St. Petersburg, parks, dining, shopping, and the area’s renowned beaches, this property combines strong fundamentals with long-term upside in a growing area. A great opportunity to own a well-maintained duplex in one of Tampa Bay’s most dynamic markets.
PROPERTY HIGHLIGHTS
Duplex on a corner lot in St. Petersburg’s Campbell Park neighborhood
Two 2-bedroom / 1-bath units — ideal for investors or owner-occupants
Updated bathrooms in both units with new tile and refreshed fixtures
Unit 901 bath upgrades include new toilet, re-glazed tub, fresh paint & new blind
Unit 901 1/2 bath features new vanity & sink, re-glazed tub & new blind
A/C systems replaced in 2024 for both units
3465 41st Terrace S., #205
St. Petersburg, FL 33711
PROPERTY OVERVIEW
When you step inside this rarely available Patriot Square townhome, you’re immediately welcomed by an updated kitchen that opens seamlessly to the dining and living areas, creating an inviting and open floor plan ideal for both everyday living and entertaining. The remodeled kitchen features granite countertops, custom cabinetry, tiled backsplash, and stainless-steel appliances, while attractive tile flooring flows throughout the entire first level. The dining and living rooms are accented with crown molding, tall baseboards, and impact sliding glass doors that lead to a charming covered and screened lanai. This peaceful outdoor space overlooks tasteful landscaping and a quaint courtyard, the perfect spot to enjoy your morning coffee or unwind at the end of the day. A convenient half bath is located on the main floor for guests, and the washer and dryer have been thoughtfully relocated to a closet under the stairs for added functionality. Upstairs, you’ll find two spacious bedrooms and two full bathrooms. The primary suite features deep closet, and an updated en-suite with dual sinks, granite counters, and a large walk-in shower. The guest bedroom is generously sized with a walk-in closet and access to an updated guest bath, providing comfort and privacy for visitors. Additional features include hurricane impact windows and doors throughout and a chairlift for easy access to the second floor. Located in the heart of the Skyway Marina District is the gated 55+ community of Patriot Square, residents enjoy two pools, tennis, shuffleboard, and a recreation building all just minutes from Gulf beaches, Downtown St. Pete, shopping, dining, the Pinellas Trail, and I-275. Flood Insurance included in HOA fee. This exceptional townhome truly offers the best of comfort, style, and location.
PROPERTY HIGHLIGHTS
2 Bedrooms
2.5 Bathrooms
Impact doors and windows
Updated kitchen with Granite countertops
Accessibility features including a chairlift
Screened lanai
55+ Gated Community
Dedicated parking space
2320 5th Street N.
St. Petersburg, FL 33704
PROPERTY OVERVIEW
FOR LEASE: Located in the highly desirable Crescent Heights neighborhood, this charming 1926 Colonial-style home is now available for lease. Full of character and beautifully maintained, the property sits on a lushly landscaped lot that immediately invites you in. Inside, you’ll find original hardwood flooring—freshly refinished—along with a cozy wood-burning fireplace and plenty of natural light throughout the home. The layout also includes a traditional dining room, a bright sunroom, and a well-sized kitchen that now features new quartz countertops in addition to generous cabinet space. An indoor laundry area leads directly to the serene, fully fenced backyard—an ideal spot for relaxing or entertaining. The yard includes a storage shed and a parking pad with space for two vehicles. Upstairs are three comfortable bedrooms, highlighted by a roomy primary suite that features an oversized walk-in closet. The home has seen a number of thoughtful improvements, including all-new interior and exterior lighting, updated fixtures in the bedrooms and bathrooms, all-new window coverings, and a complete interior repaint. The owners have also added a new sprinkler system, refreshed the landscaping, and constructed a brand-new carport to enhance convenience and curb appeal. This home places you just a short walk from Crescent Lake Park, a 70-acre green space with a scenic lake, fitness paths, tennis and pickleball courts, a dog park, and the historic Huggins-Stengel baseball field. Downtown St. Pete is only minutes away, offering museums, waterfront parks, dining, shopping, and nightlife, while everyday necessities like Trader Joe’s, Rollin’ Oats, The Fresh Market, and Publix are close by. Easy access to I-275 makes getting around town a breeze. This is a furnished, medium term lease available from December through July.
PROPERTY HIGHLIGHTS
Desirable Crescent Heights neighborhood
3 Bedrooms
2.5 Bathrooms
Plenty of natural light throughout the home
Wood-burning fireplace
Separate dining room
Kitchen with new quartz counters & ample cabinets
2,160 heated sq. ft.
Fenced in back yard - perfect for relaxing or entertaining
Covered off-street parking for 2 vehicles
Medium term rental - can be rented from 3 to 7 months.
2056 Bellhurst Dr.
Dunedin, FL 34698
PROPERTY OVERVIEW
Welcome to this beautifully maintained 3-bedroom, 2-bathroom, 2-car garage pool home in desirable Dunedin. Built in 2001 with solid block construction, this home sits gracefully beneath the shade of mature oak trees on a spacious 120’ x 110’ corner lot.
As you arrive, you’ll appreciate the home’s curb appeal, enhanced by thoughtful landscaping and ample yard space. Step through the French front doors into the main living area, where elevated ceilings, engineered hardwood floors, and an abundance of natural light flowing through the open-concept design create a warm, inviting atmosphere.
The split floor plan offers privacy and functionality. The primary suite sets a spacious tone with its vaulted ceiling, generous walk-in closet, private lanai access, and updated ensuite bath featuring a walk-in shower. Just across the home, two comfortable guest bedrooms and a guest bath provide a relaxing retreat for family or visitors.
Continue through to the heart of the home, the kitchen, recently refreshed with painted cabinetry, granite countertops, stainless steel appliances, and a convenient breakfast bar, perfect for morning coffee or casual dining. Adjacent to the kitchen, the flexible dining area and second living space offer versatility for entertaining, working from home, or relaxing with family.
Standout feature is the accessibility to the enclosed salt water pool area from the living and dining areas. The pool was resurfaced in 2021, and the expansive side yard offers a blank canvas to create your own outdoor oasis or garden retreat. Additional updates include a new roof (2019), HVAC (2021), Vivint smart security system with smoke detectors, gutter covers and drainage upgrades.
While conveniently located offering quick access to shops, dining, and entertainment. Just minutes from Downtown Dunedin, Honeymoon Island’s pristine beaches, and local piers and marinas, this home truly captures the best of the Dunedin lifestyle.
PROPERTY HIGHLIGHTS
● Roof 2019
● HVAC 09/ 2021
● Pool Resurface 2021
● Water Heater 2022
● Washer & Dryer 2022
● Kitchen Aid French Door Refrigerator 2022
● Dishwasher 2025
● Vivint Smart Home Security System with Smoke Detectors
● Elevated and Vaulted Ceilings
● Split floor plan
800 71st Avenue N. #10
St. Petersburg, FL 33702
PROPERTY OVERVIEW
Come discover this furnished hidden gem in North St. Petersburg, perfectly situated next to Fossil Park and overlooking a peaceful lake. Located in Park View, a beautifully landscaped and well-maintained 17-unit 55+ community. This second-floor condo offers unbeatable access to shopping, restaurants, the public library, and major interstates. Plus it’s just 15 minutes from downtown St. Pete, Tampa, and Clearwater. As you enter the unit, you're greeted by a bright kitchen just off the entryway, featuring a gas range and functional layout. Beyond the kitchen, the cozy living area is filled with natural light, creating a warm and inviting space to relax or entertain. The generously sized bedroom offers direct access to the full bathroom, and a charming sunroom provides a flexible bonus space; perfect for a reading nook, office, or guest area. Additional highlights include a brand-new roof (installed September 2025), gas included in the monthly fee (which covers heating in the winter), on-site laundry and storage on the ground floor, central A/C and heat, laminate flooring, and one assigned parking space.
PROPERTY HIGHLIGHTS
1 bedroom / 1 full bath
595 sq. ft.
Dedicated parking space
Storage unit
New roof (2025)
New hot water heater (2024)
Close to the library, Fossil Park, shopping, restaurants and much more!
PROPERTY OVERVIEW
This ground-floor, 2-bedroom, 2-bath condo in Isla Del Sol offers a relaxed, turnkey opportunity to enjoy the Florida lifestyle. This corner unit features a practical split-bedroom layout and tile flooring throughout the main living areas, kitchen, and baths. Offered fully furnished, it’s ready for immediate use; whether for seasonal living, a weekend retreat, or a rental investment. The bright living room opens to a covered lanai through sliding glass doors, with peaceful views of the golf course. An exterior storage closet provides space for beach gear or golf clubs.
The spacious primary suite fits a king-size bed and features an en-suite bath with double vanity and soaking tub. The guest bedroom includes a walk-in closet and has its own private access to the second full bathroom, offering added comfort and privacy for visitors. This building allows weekly rentals, making it a great option for investors. Optional membership at Isla Del Sol Yacht & Country Club provides access to golf, tennis, and social activities. Ideally located just minutes from St. Pete Beach, Fort DeSoto Park, and downtown St. Petersburg.
PROPERTY HIGHLIGHTS
2 bedroom / 2 bathroom split floorplan
Corner Unit
1,145 heated sf
Access to pool, jacuzzi and club house
Close proximity to Fort De Soto Park and Gulf Beaches
X500 Flood zone
6011 Bahia Del Mar Blvd., #158
St. Petersburg, FL 33715
PROPERTY OVERVIEW
Welcome to this beautifully updated home in the heart of St. Petersburg, located in a desirable neighborhood in flood zone x! This charming property offers 1,466 sq ft of living space in the main home, featuring 3 spacious bedrooms and 2 bathrooms, plus an additional 397 sq ft detached studio accessory living space with a full bathroom. Perfect for guests, a home office, creative space, let your imagination go wild.
As you enter the home, you are greeted by the inviting living room, seamlessly flowing into the open-concept kitchen and dining area. The entire home is adorned with beautiful wood-like tile flooring, offering a modern and cohesive feel. Towards the front of the home, you’ll find the two guest bedrooms and the guest bathroom, offering privacy and comfort in this split floor plan.
The heart of the home lies in the kitchen, featuring stunning quartz countertops, shaker-style cabinetry, and a layout that makes both cooking and entertaining a breeze. Just off the kitchen, you’ll discover the laundry room, which not only offers additional storage space but also leads you into the cozy primary suite. The primary bedroom feels warm and inviting, offering the ideal retreat at the end of the day. The en suite bathroom boasts a dual vanity, a walk-in closet with built-in shelves for all your storage needs, and a tub-shower combo to unwind and relax.
Moving outside, the backyard is a true gem, providing space for outdoor entertaining or enjoying the beautiful Florida weather. The detached studio accessory living unit provides flexibility and can be transformed into whatever suits your lifestyle. Whether it be a home office, art studio. With its full bathroom and high ceilings, it’s a perfect extension of the main home.
Recent updates to the home include a new roof that was replaced in 2017 and HVAC system updated in 2015. The property also boasts impact windows throughout for added security and energy efficiency. In 2016, the kitchen and guest bathroom were beautifully renovated with modern finishes. The original garage was converted into the spacious primary bedroom suite, including an en suite bathroom, walk-in closet, and laundry room, with work completed in 2017/2018. Additionally, the home features ceramic tile flooring throughout and crown molding in the primary bedroom, enhancing its overall appeal.
This home is ideally located just minutes to vibrant Downtown St Pete and right around the corner from I-275, offering easy access to the Gulf Beaches, South Tampa and Tampa International Airport. Don’t miss your chance to own this incredible property in St. Pete.
PROPERTY HIGHLIGHTS
Fully Updated
3 bedroom 2 bathroom main home
Studio Accessory Living Unit with full bathroom
Impact Windows
Easy access to I-275
Flood Zone X
712 43rd Avenue N.,
St. Petersburg, FL 33703
PROPERTY OVERVIEW
Regency Villas Apartments is a standout property in the heart of Uptown
St. Petersburg, offering a rare opportunity in this thriving area. This impressive complex features 16 thoughtfully arranged apartments. The property includes 15 studio units and one spacious 1-bedroom apartment, all set around a beautifully landscaped courtyard complete with a tranquil pool oasis.
Nestled in the highly desirable and walkable Historic Uptown neighborhood, these apartments are just blocks from downtown St. Pete, Old Northeast, Crescent Lake, and vibrant 4th Street. Many units have been recently updated, providing tenants with modern comforts in an unbeatable location.
The property boasts numerous amenities, including off-street parking for most units, on-site laundry facilities, private fenced dog park, and a shaded, fenced pool area that sets it apart in the rental market. These features, combined with the prime location, make Regency Villas Apartments highly attractive to renters, minimizing vacancies and ensuring steady rental income.
Easy access to major highways ensures convenient commutes to Tampa, both regional airports, and the stunning beaches of Pinellas County.
PROPERTY HIGHLIGHTS
15 Studio Apartments & 1 One-Bedroom Apartment
Many units have been recently updated
Great location!
Close to many restaurants & coffee shops
Swimming Pool
11 off-street parking spaces
Laundry room
Fenced in yard
Regency Villa Apartments
779 9th Avenue N.,
St. Petersburg, FL 33701
PROPERTY OVERVIEW
Rare opportunity! Retail space available on the 500 Block of 1st Avenue North. This space is located on ground level with retail-esque storefront, and just doors away from Radiant Wellness, Hair on Central, St. Petersburg Brewing, Zaa boutique, Twig boutique, Book + Bottle and across the street from the Pinellas County Courthouse and Clerk of Court. 572 1st Avenue N. is close to Mirror Lake, and is surrounded by new residential developments coming on-line in the near future including The Residences at 400 Central Ave the tallest tower in St. Pete. Come join one of the hottest areas in the heart of Downtown St. Pete!
PROPERTY HIGHLIGHTS
Prime location in the heart of downtown St. Pete
Excellent pedestrian traffic
Located in-line with other office, retail & hospitality
1,168 Sq. Ft.
Lease rate does not include utilities, property expenses or building services
572 1st Avenue N.,
St. Petersburg, FL 33701
PROPERTY OVERVIEW
Experience the ultimate in resort-style living at Waterline Villas & Marina, nestled on the picturesque Holmes Beach of Anna Maria Island. This beautifully appointed corner unit with a highly sought after floor plan features a 2-bedroom, 2-bathroom condo that offers a seamless blend of coastal charm and modern sophistication. Enter through French doors into a welcoming hallway that leads you to the spacious guest bedroom, featuring two queen-sized beds and an ensuite bathroom. The inviting atmosphere is perfect for family or friends, with ample room and comfort. As you continue through the unit, you'll be drawn to the heart of the home; the open-concept kitchen and living area. Warm wood accents throughout create a cozy, coastal ambiance. The living room offers a comfortable space to relax and unwind, with access to the expansive balcony overlooking the serene pool and canal. The primary suite is a true retreat, complete with a king-sized bed and an ensuite bathroom for added privacy and convenience. Each area of the condo opens to the balcony, enhancing the indoor-outdoor living experience. This prime location within the building offers views of the canal and intercoastal waters, setting the stage for memorable moments. Waterline Villas & Marina is not just a place to stay; it’s a destination. Enjoy resort-like amenities such as an on-site restaurant, fitness center, and a banquet room. For the water enthusiast, boat slips are available on a first-come, first-served basis, and bicycle rentals make exploring the island a breeze. Part of Marriott's Autograph Collection, this unit benefits from professional management, ensuring a consistent revenue stream year after year. The unit is zoned to allow owners to occupy it for up to 120 days annually, providing a flexible ownership experience with the option to enjoy the property personally or generate income through nightly rentals. With a strong rental history, prime location, and luxury amenities, this condo offers a unique opportunity for both personal enjoyment and investment. Don’t miss the chance to own a piece of paradise at Waterline Villas & Marina.
PROPERTY HIGHLIGHTS
2 Bedrooms
2 Full Bathrooms
Condo/Hotel - stay up to 120 days annually
Pool & intercoastal water views
1,110 Heated Square Feet
Resort-like amenities, including an on-site restaurant, fitness center, boat slips, banquet room and rental bikes.
Part of Marriott's Autograph Collection, this unit benefits from professional management, ensuring a consistent revenue stream.
5325 Marina Drive, Unit #128
Holmes Beach, FL 34217
PROPERTY OVERVIEW
Retail space available on the 500 Block of 1st Avenue N. Come join one of the hottest areas in the heart of Downtown St. Pete. This space is just around the corner from The Lure, The Floridian Social Club, Book+Bottle, Mangosteen, Pacific Counter and so much more. 558-560 1st Avenue N. is in the heart of downtown, close to Mirror Lake, and is surrounded by new residential developments coming on-line in the near future including The Residences at 400 Central Ave the tallest tower in St. Pete.
PROPERTY HIGHLIGHTS
Prime location in the heart of downtown St. Petersburg
Excellent pedestrian traffic
Located in-line with other retail & hospitality
2,953 Sq. Ft.
Lease rate does not include utilities, property expenses or building services
558 - 560 1st Avenue N.,
St. Petersburg, FL 33701
PROPERTY OVERVIEW
Opportunity knocks at 554 1st Avenue N.! This retail space is ideally situated on the 500 Block of 1st Avenue N. which is just around the corner from The Lure, The Floridian Social Club, Book+Bottle, Mangosteen, Pacific Counter, Colony Grill and so much more. 554 1st Avenue N. is close to Mirror Lake, and is surrounded by new residential developments coming on-line in the near future including The Residences at 400 Central Ave the tallest tower in St. Pete. Come join one of the hottest areas in the heart of Downtown St. Pete!
PROPERTY HIGHLIGHTS
Prime location in the heart of downtown St. Petersburg
Excellent pedestrian traffic
Located in-line with other retail, office, & hospitality
1.444 Sq. Ft.
Lease rate does not include utilities, property expenses or building services
554 1st Avenue N.,
St. Petersburg, FL 33701
PROPERTY OVERVIEW
Come build your dream home in desirable Long Meadow of Rotonda West. The Rotonda West area is known for its five championship golf courses. It is also just a short drive to the beautiful beaches that the Gulf Coast has to offer. This property sits on the 3rd green of one of Long Meadows' most recent additions. Close proximity to local dining and shopping. Convenient access to the interstate. Come take a swing at paradise.
PROPERTY HIGHLIGHTS
Vacant land
Lot Dimensions 80'x118'
Golf course view













